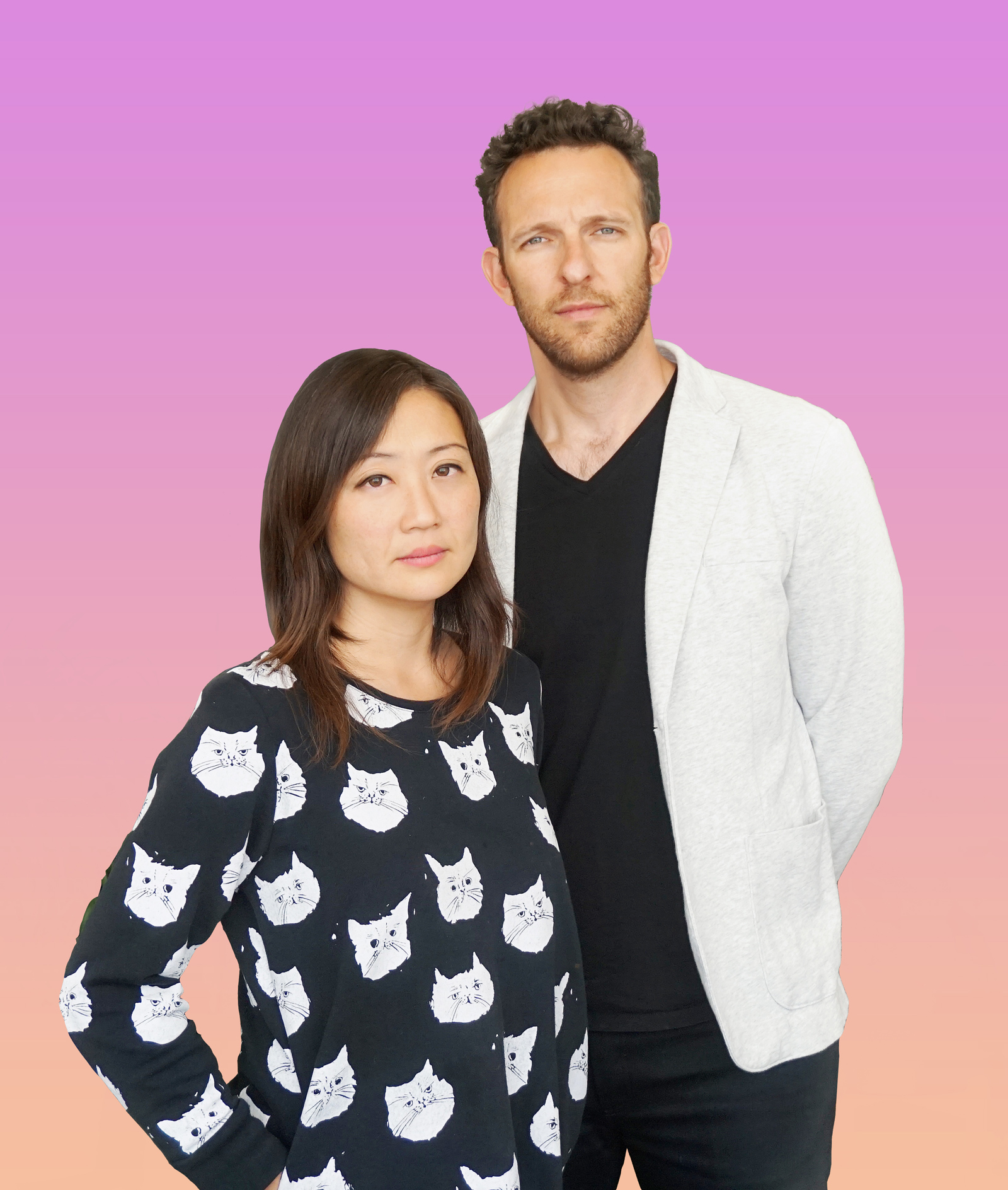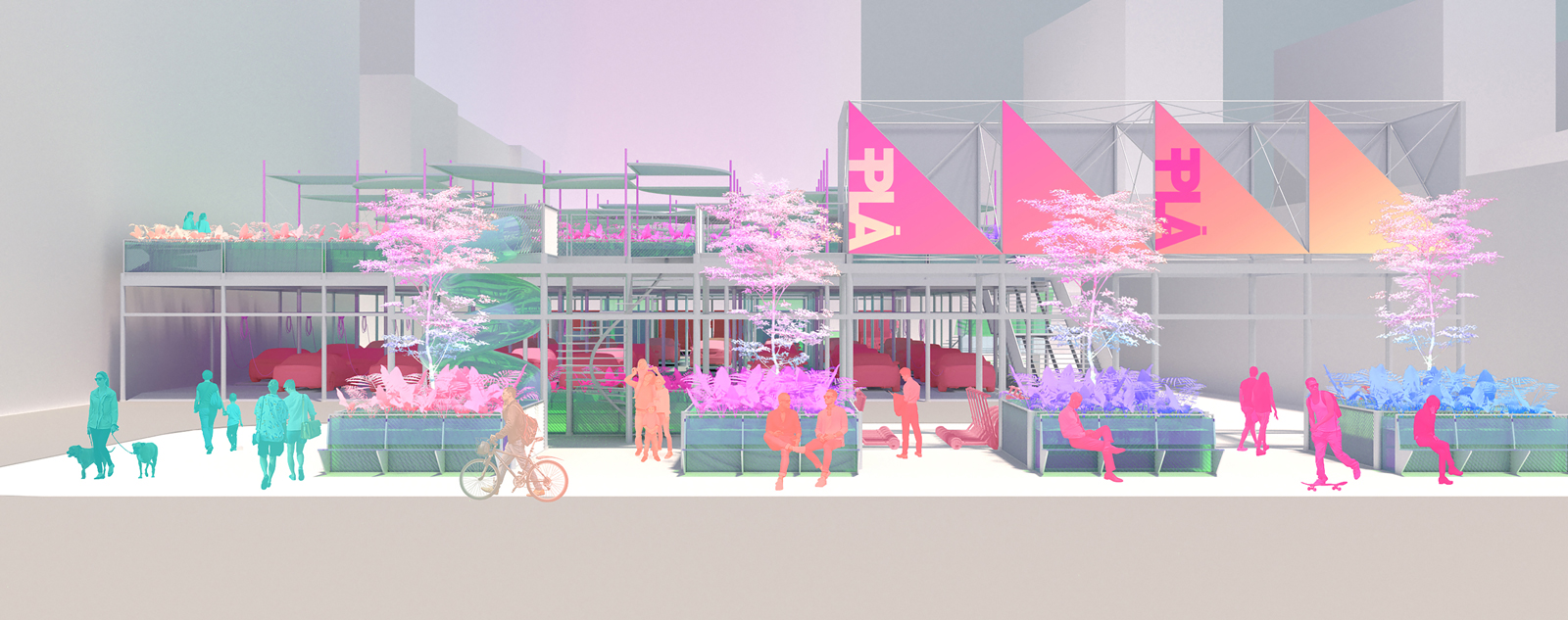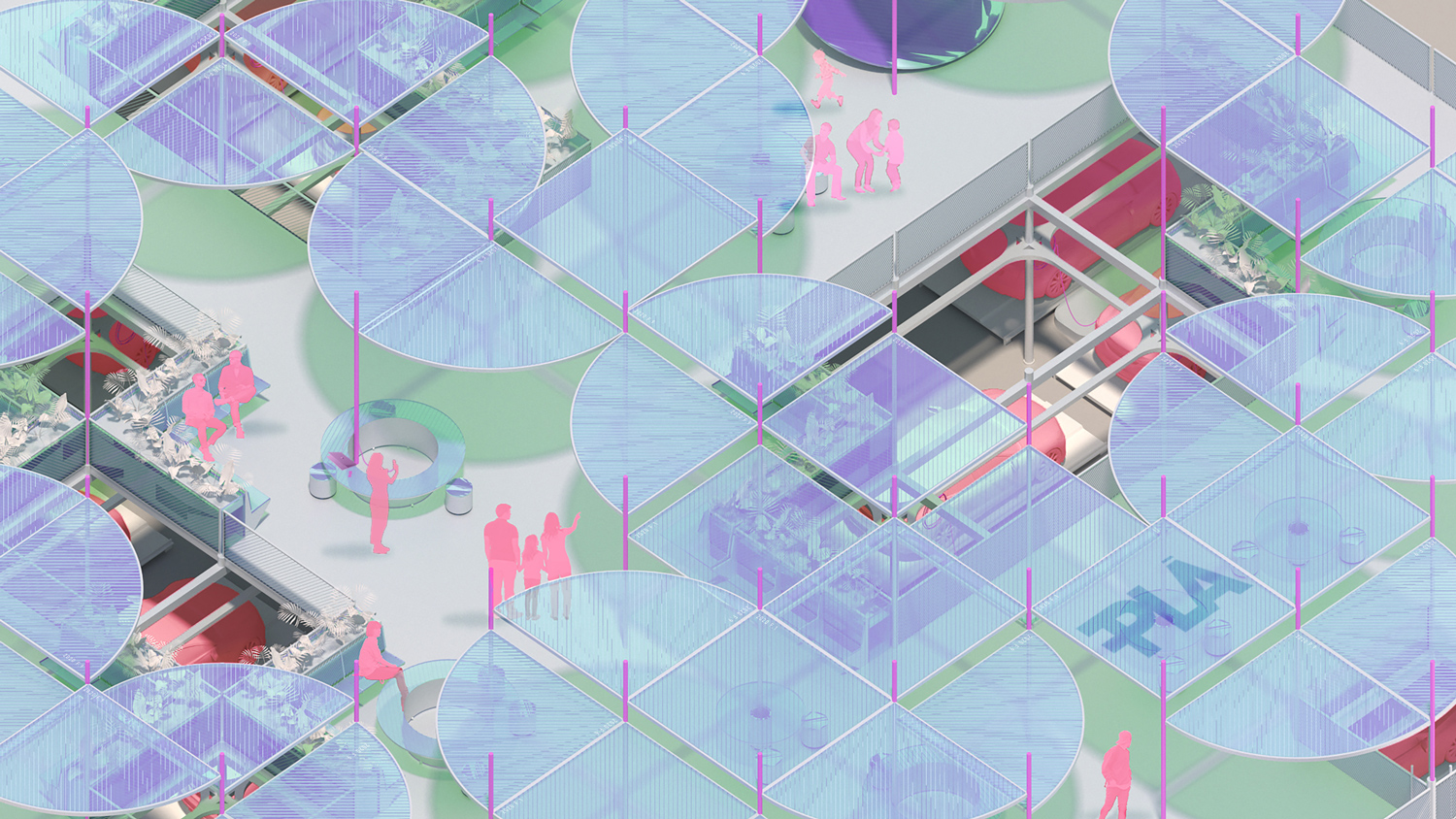Architect Dan Spiegel and landscape architect Megumi Aihara founded San Francisco-based SAW // Spiegel Aihara Workshop, Inc. in 2014 as a transdisciplinary design practice. The central focus of SAW’s work is the productive tension between architecture and landscape architecture, identifying the blind spots that arise between disciplines and taking advantage of hidden opportunities therein. SAW is concerned primarily with conceptions of experience over time and how the design process can produce the ever-evolving life of a project.
SAW’s work spans scales from the tactile object to the city, and timelines from the immediate to the ecological, A shifting mix of speculative, pragmatic, academic, and experimental starts have produced over 30 completed projects of varying scales with another 14 active construction sites at the start of 2022. Rather than defining each of these projects as work for a single client at a single site, SAW conceives of them as ongoing pursuits of frameworks or ideas across multiple locations, timelines, and clients.
Q > How long have you two worked together, and how did the formation of SAW // Spiegel Aihara Workshop come about?
MA > We met in graduate school and aside from helping each other with building models for studio courses, our first true collaboration was a research travel grant that looked at the Promenade Plantee in Paris from both a landscape and architectural lens.
DS >
I think we were sort of thinking about it as a clever way to fund a vacation, but the research project really did end up informing a lot of current interests — yes, landscape and architecture — but also questions of layering timelines, adaptive reuse, and the transformation of physical infrastructure into community infrastructure. These interests have often guided the projects in the office and the studios we teach (at CCA and Berkeley).
So, that’s all to say that we met in 2005, started collaborating informally shortly thereafter, got married in 2013 at the site of the first project we completed together, and officially founded SAW in 2014. It all might seem pretty deliberate — or at least linear, but we were just feeling things through, consumed by interesting design challenges. There are certainly interdisciplinary offices out there, either as a result of wanting to take on additional scale or scope.
MA > For us, it just seemed like an essential way of thinking, at the most basic level.

Q > What do the two of you have in common; in which ways are you different? And how does this inform your collaborative process?
MA > I think I work more intuitively than Dan, who is perhaps more cerebral and conceptual.
DS > That might be so. Megumi’s background is in fine art — and especially glassblowing. You can see that design is a little bit more physical to her — even when she’s drawing on the computer, you can catch her moving her head back and forth as though to try to see things from another angle despite the static flat screen. Certainly with her landscape work, there is much more composition taking place in the field — hoisting plants into arrangements, responding to the characteristics of specific living specimens, working things through the contours of the land, and playing off of ecological systems that for all practical purposes are almost impossible to draw ahead.
I studied Public Policy in undergrad which is indicative of my mindset as more of a planner, as someone who generally starts with words, and wants to talk things out, to identify frameworks and work them through. But we share a certain kind of pragmatism, a desire to do things correctly and well but not extravagantly, and a belief that the characteristics of our environments have a profound impact on our lives.
MA > We agree more often than not, but at least there’s a disciplinary tie-breaker in case of emergency.
Q > You have produced over 30 completed projects of varying scales with another 14 active construction sites at the start of 2022.
a) What is the golden thread thread or underlying ethos that is woven through each of them?
DS > On the one hand, we try not to approach any particular project with an agenda. We hunt for constraints, for blind spots, for peculiarities, for surprises. But there’s an underlying commitment to human experience, as a phenomenon that is continuous, that doesn’t care about whether you are inside or outside, that is less concerned with these thresholds than our design disciplines are. The landscape and the architecture should be more than complementary — they should be the same thing. And because of the different timelines that the component parts operate on (plants and ecosystems take time to grow, structures weather and decay), it can take some time for the full project to become itself. It’s about setting up a process of emergence.
b) What are the key elements a project should have in order for you to be willing to take it on?
MA > We are still eager and open to almost all projects that come our way — and luckily, they’ve all been special to us in their own way. We love wide-ranging explorations and our most exciting projects present design questions both big and small, letting us work inside and out.
DS > We just want to work with people who really care about the process as well as the product on projects without predetermined outcomes. As long as there’s something to explore, we’re usually down. Oftentimes, that just means some sort of community benefit — we’re happy for that to be the exploration, rather than a particular material or aesthetic outcome.
MA > And of course, that assumes certain shared values are in place — sustainability, equity, fair labour practices.
c) How does where you live affect your work – both your designs and your ways of working?
DS > We live in San Francisco, where our office is based, but we do work all over the place — and make it a priority to draw from site context.
MA > I was born in Japan, and grew up in Hawaii — but working in California has made me so much more aware of the power and the precarity of the landscape, especially here. Earthquakes, sea level rise, and wildfires — these are all a constant contrast to the immense beauty and diversity of the natural setting. This fragility makes working in the landscape carefully feel more urgent and potent.
Q > How can architects and designers play a more meaningful role in the fight against climate change?
MA > While I’m still torn about whether construction is harmful or helpful toward the overall health of the planet, I think our best role as designers is to teach more people to care more about their surroundings and reframe their relationships toward the larger environment.
DS > We can certainly do more to use sustainable techniques, technologies, and materials. But I think the most important element of this is to help visualise new subjectivities — ways in which we can inhabit our environments differently and more responsibly, and how that can actually enhance our daily experiences.
Q > Your project PLA has been described as “a network of reconfigurable, re-deployable charging stations built from an electrified kit of parts”.
a) What does PLA stand for?
MA > It was a little tongue in cheek — Plug-in, LA! and also Play!
DS > Plus the P kind of looks like a plug symbol in our graphics. It’s about embracing the challenge as the identity.
b) Can you unpack why you opted for something that is transitional in nature, rather than a permanent re-envisioning of gas station sites?
DS > I think the permanence of the current gas station infrastructure is part of what got us all into trouble in the first place — it’s just not that easy to remove them, even if you want to. But the issue is two-fold. First, gas stations tend to occupy really important positions in the urban fabric in a place like LA — corners, high traffic areas — but is this the best use for these spaces? We assume no — which is why we propose a choreography of temporary charging infrastructure to allow for charging of vehicles while the contaminated sites can be repurposed towards more long range, community supporting types.
MA > We put together a whole elaborate matrix about how to think of what these might be.
DS > Secondly, critically, the technology has changed, and continues to change rapidly. Electricity is already in every home — gas pumps are not. Electricity is relatively safe and clean to be around — petroleum is not. So it’s reasonable to think that we could start to think of vehicles as more like devices than something needing heavy infrastructure. Right now, charging takes a relatively long time, which takes up space. But that will change very soon. If we designed all the charging stations around current charging durations, these would be obsolete basically as soon as they are complete, wasting space, effort, money, and opportunity. And when you add in the future of automation, shared ownership, and so on — it makes it clear that impermanence is not only strategic, but inevitable.


Q > Who and what inspires you?
MA > Post-apocalyptic depictions of landscapes in Japanese anime.
DS > Greenhouses, train stations, very heavy books.
Dan Spiegel received a Master of Architecture from the Harvard University Graduate School of Design and BA in Public Policy from Stanford University. He is a licensed architect in the states of California and Hawaii and is a Continuing Lecturer in Architecture at UC Berkeley.
Megumi Aihara received a Master of Landscape Architecture from the Harvard University Graduate School of Design and a BA in Visual Arts from Brown University. She is an Adjunct Professor of architecture at California College of the Arts (CCA) and a licensed Landscape Architect in the states of California and Hawaii.
